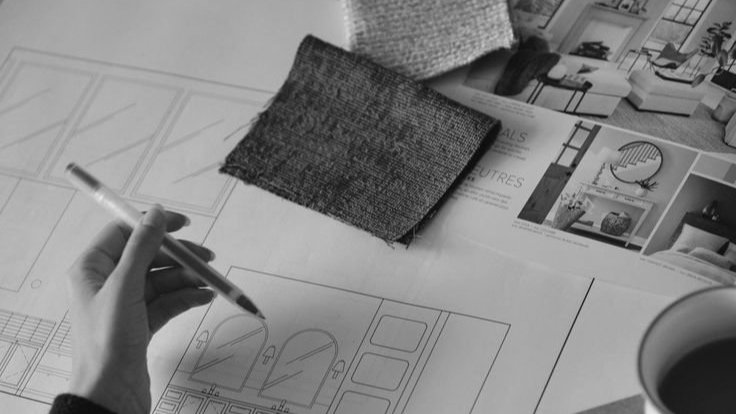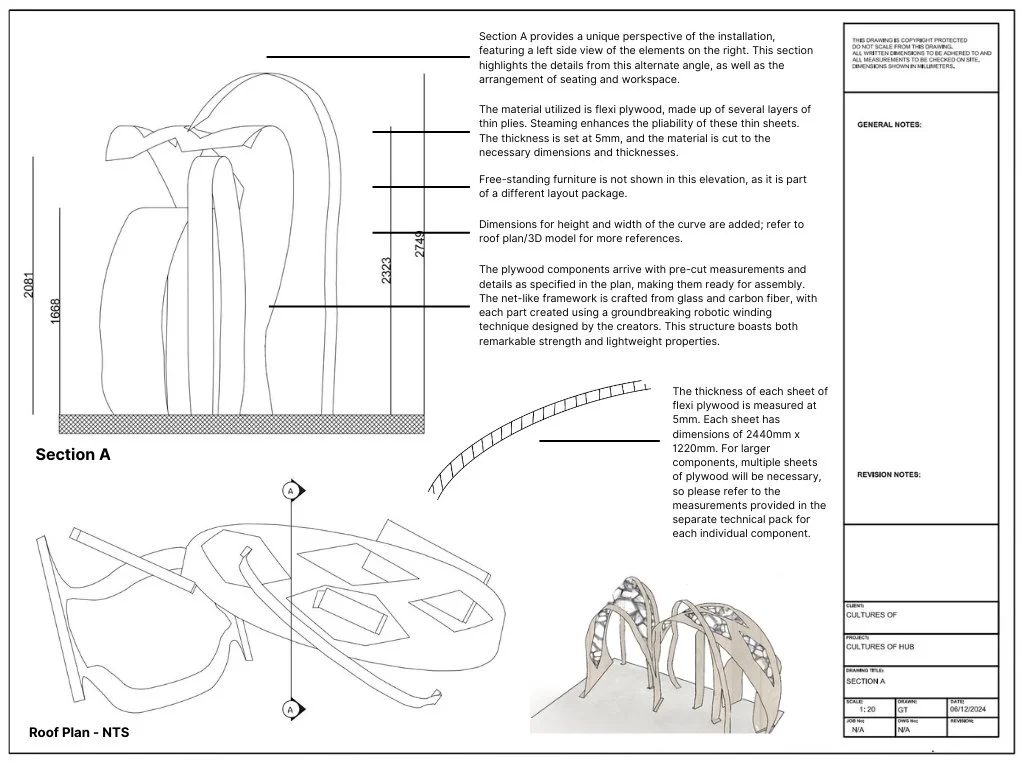Technical Pack
For Cultures of Hub
Design Communication
Roof & Floor Plan
Elevation A
Elevation B
Elevation C
Elevation D
Section A
Plans & Elevations constructed and documented through AutoCAD, with annotations and appropriate labelling.

For Cultures of Hub

Roof & Floor Plan

Elevation A

Elevation B

Elevation C

Elevation D

Section A
Plans & Elevations constructed and documented through AutoCAD, with annotations and appropriate labelling.